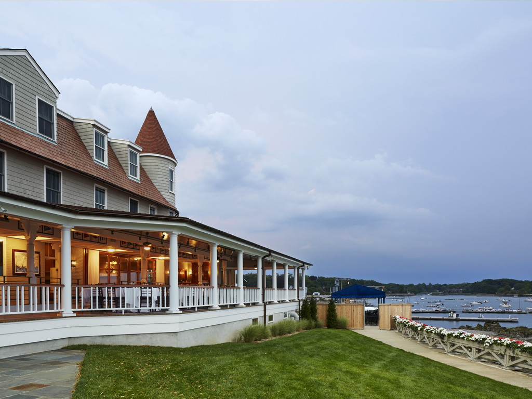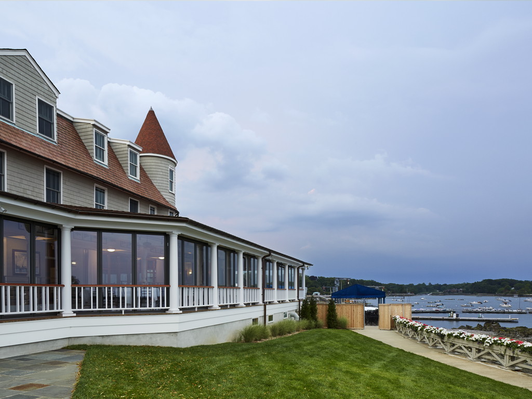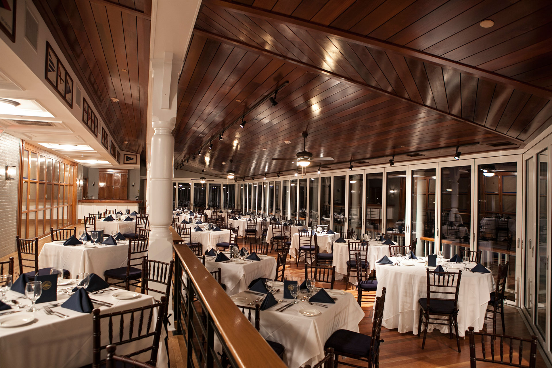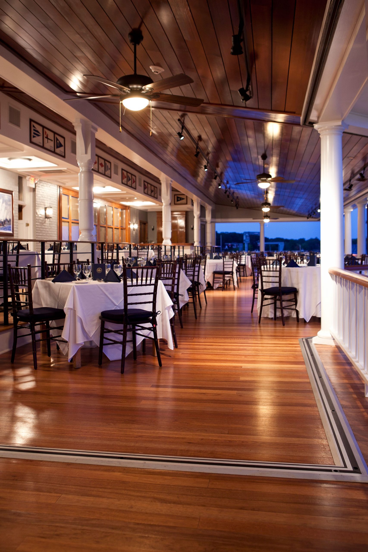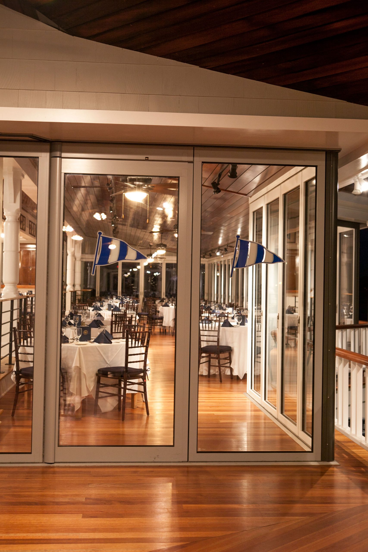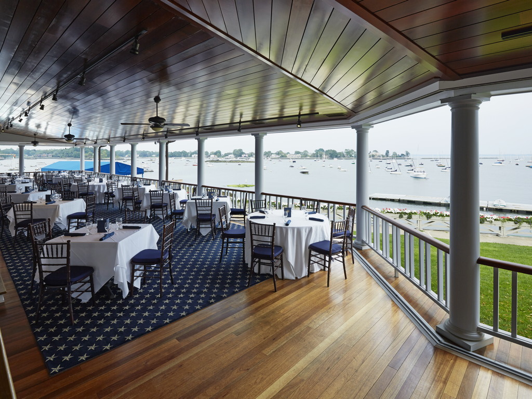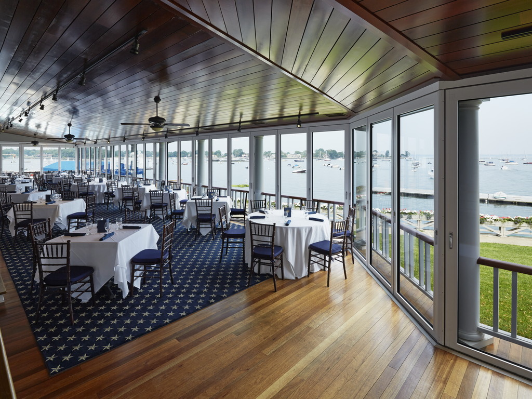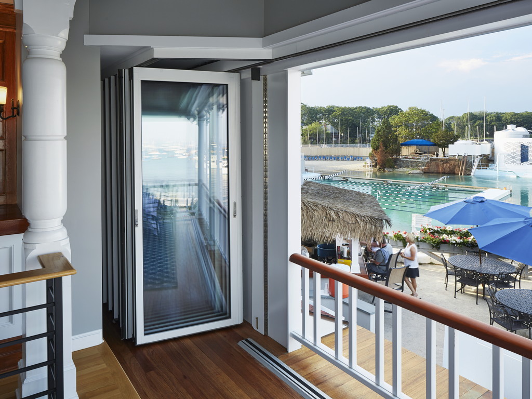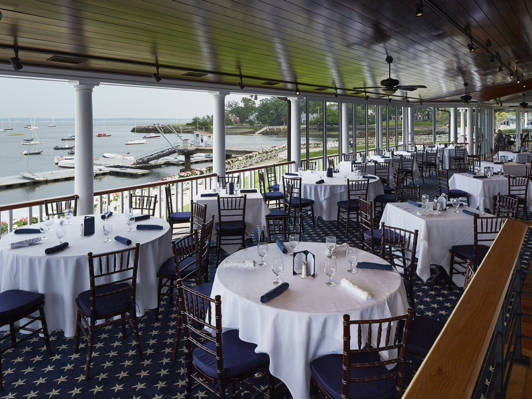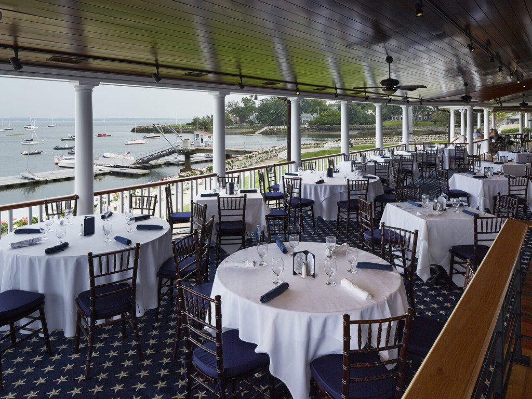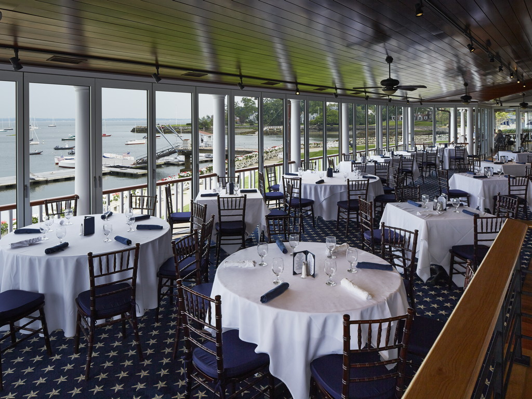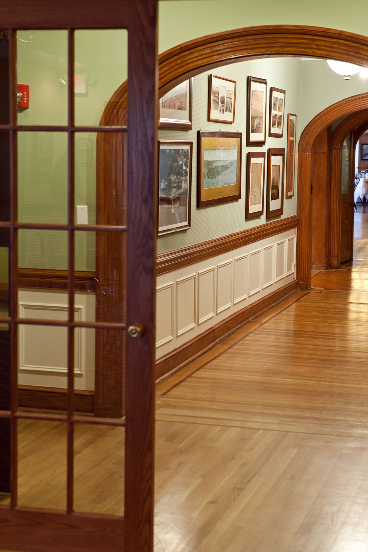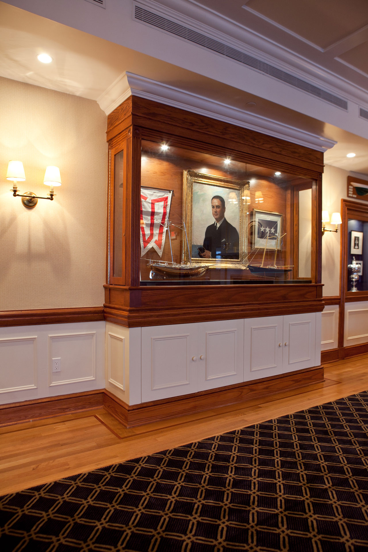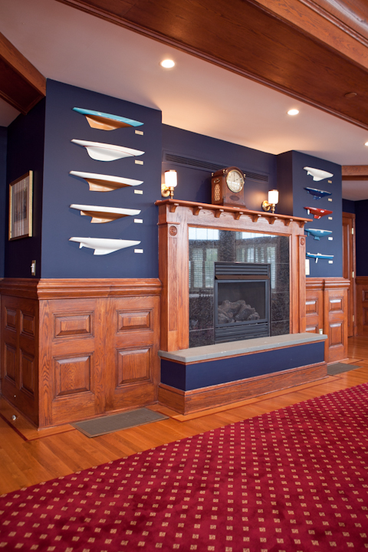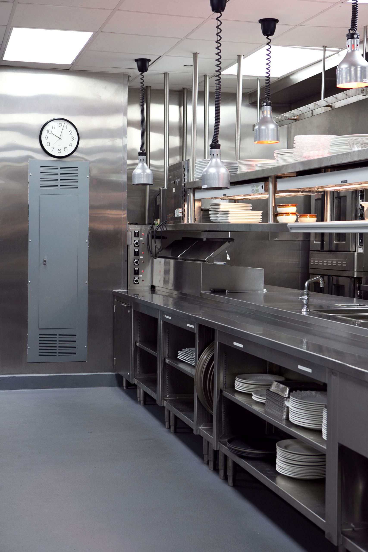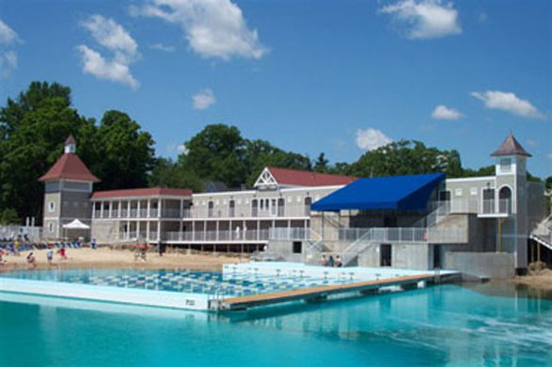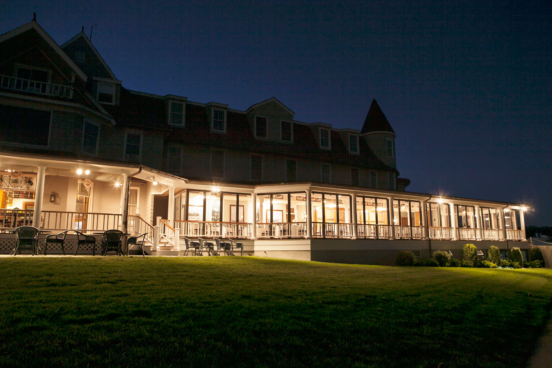Project Overviewx
Larchmont, NY
Among the many construction projects performed at the club over a two decade period, was the gut/rebuild of the entire Quarterdeck adding new mechanicals (electrical, plumbing and HVAC), spray foam insulation, new mahogany floors and ceilings, incorporating original hand-turned columns into the new design. The main design feature is the 200 LF. NanaWall door system that was integrated into the design, allowing the new Quarterdeck space to transform from an acclimated enclosed space into a delightful open veranda in less than 30 minutes. Also included in this phase was the complete gut-renovation to the adjacent Shaffer and Club Rooms, a newly renovated a la carte kitchen, club banquet facilities and basement.
ARCHITECT
James Fleming
AWARDS
- HBRA-CT HOBI Award – Best Commercial Rehab
- BAHV Pinnacle Award – Best Historical Commercial Renovation of the Year
- Professional Remodeler Design Award – Historic Restoration (Gold Level)
- Westchester Hudson Valley AIA Chapter Citation Award (James Fleming Architect)
“During this project Murphy Brothers has been on top of every detail working with the construction committee, management and the architect. Their supervision on this project has been exceptional; organizing weekly construction meetings to make sure everything stays on track. They have respected our budget and at times value engineered aspects of the project to keep the club on track… It isn’t often that a club can find a contractor who understands the club business and the needs of the members while under construction.”
– A. M.

