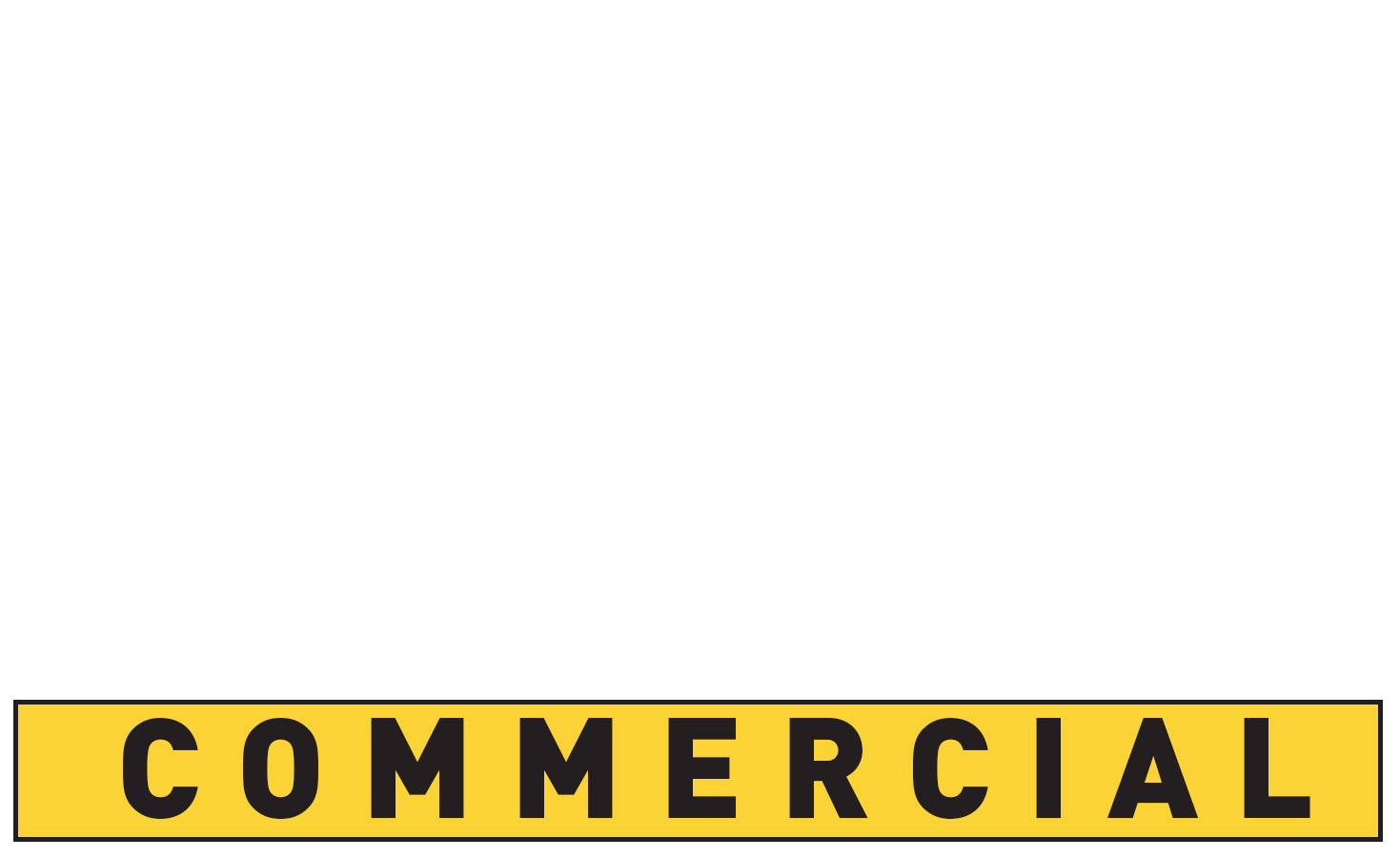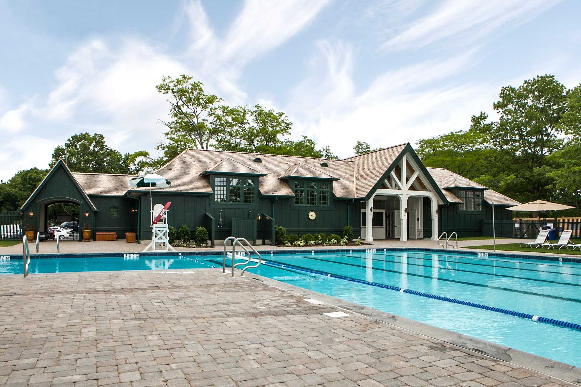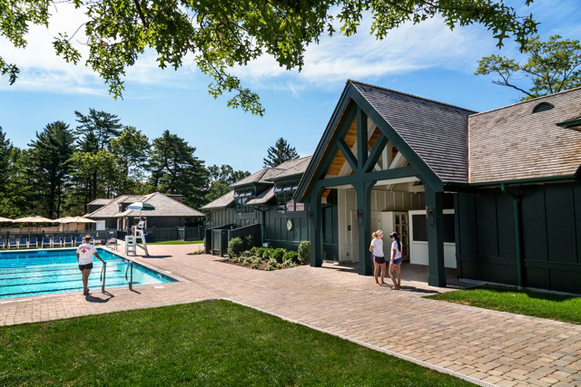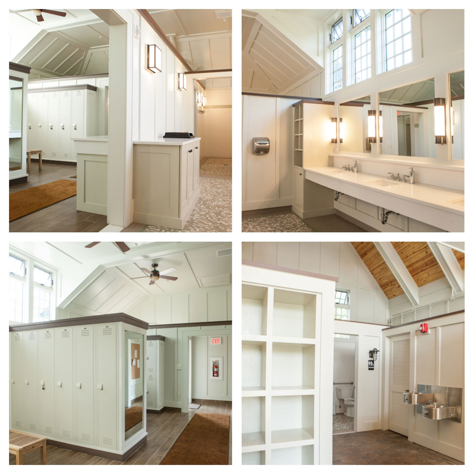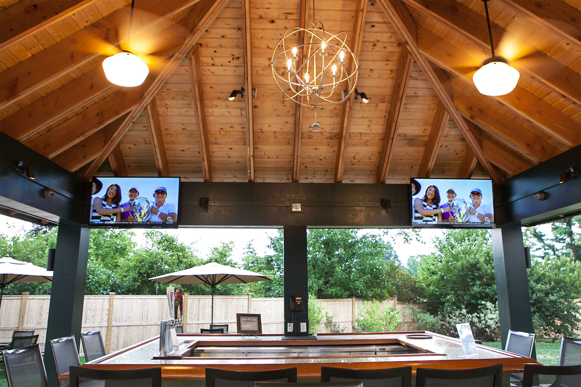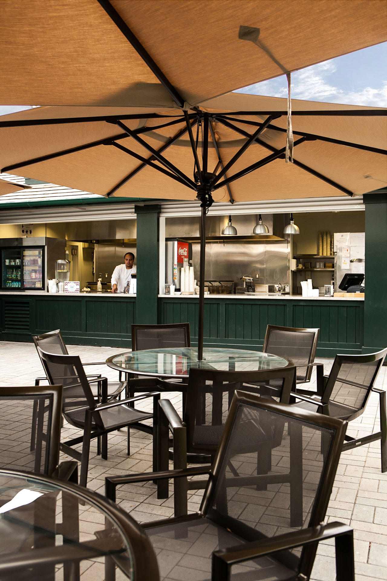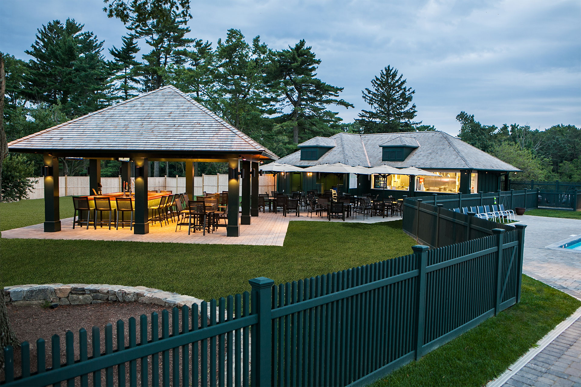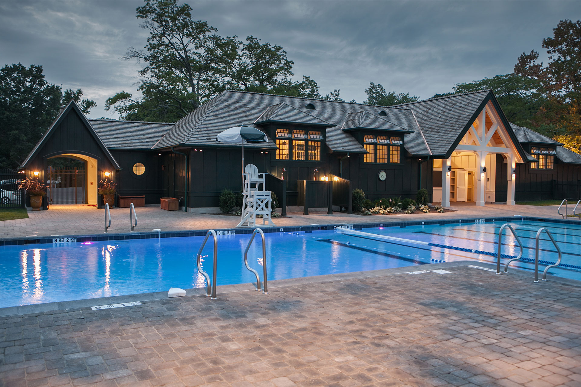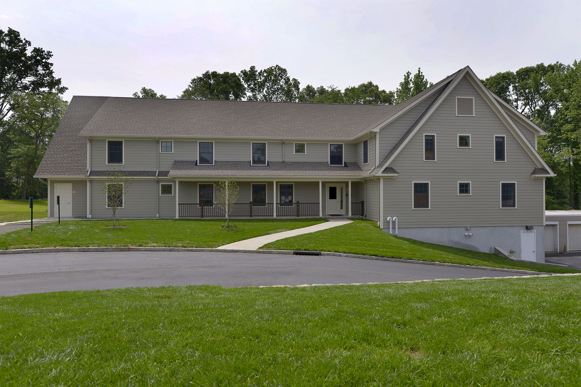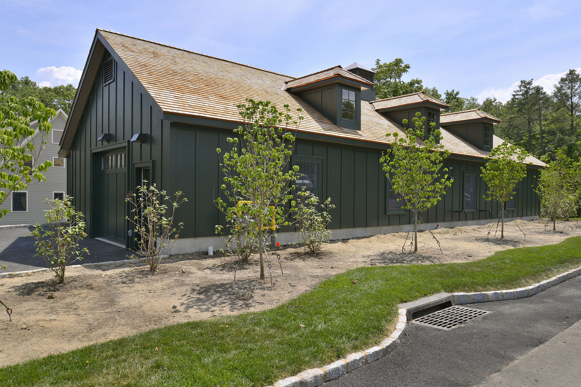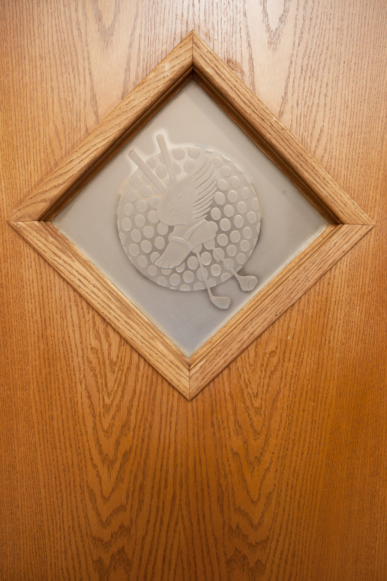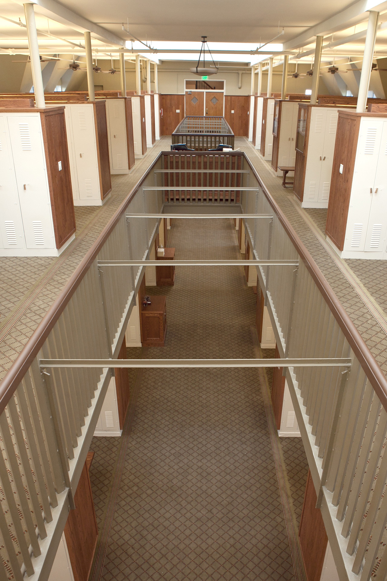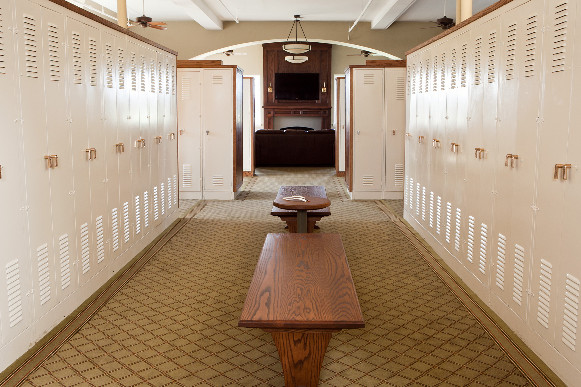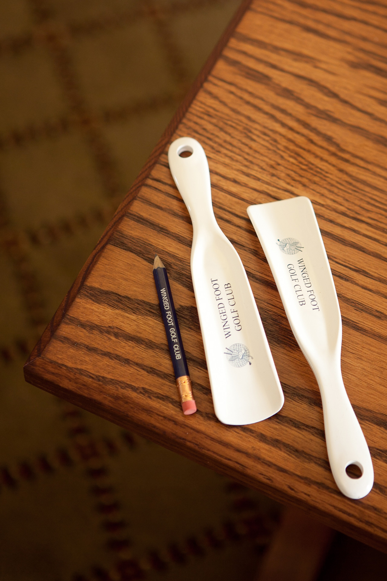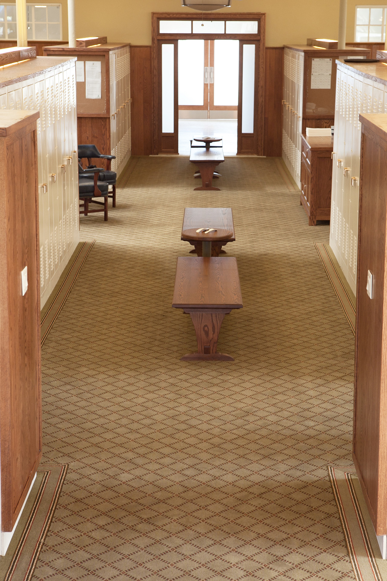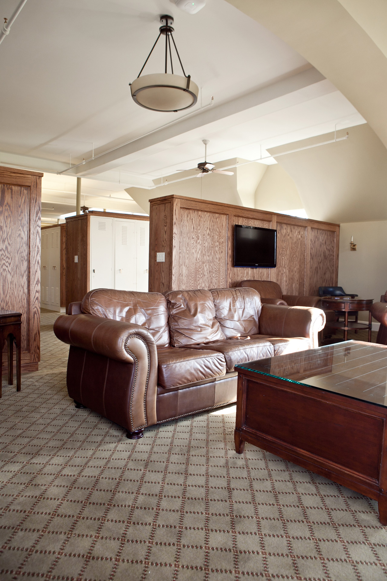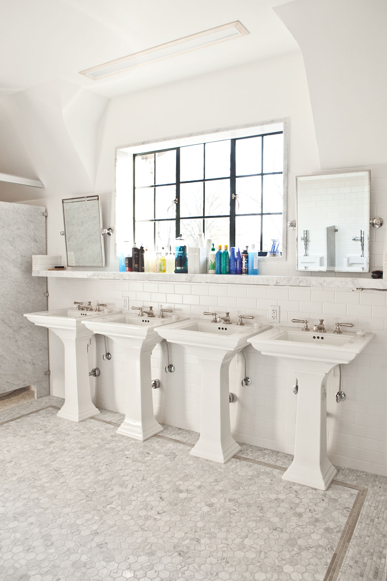Project Overviewx
Mamaroneck, NY
The Three-Phase scope included:
- Complete renovation of Men’s locker room and lounge area
- New construction of pool house and connected buildings including locker rooms, children’s activity building, grille and bar, restoration of pool and deck areas
- Construction of new 12,000 sq. ft. staff housing apartment complex and construction of new caddy / storage building with lockers and employee lounge areas
ARCHITECT
Douglas C. Wright Architects (Phase 1 & 2)
Rogers McCagg Architects (Phase 3)
AWARDS
- HBRA-CT HOBI Award – Outstanding New Commercial Project (Pool Complex)
- BAHV Pinnacle Award – Best Commercial Project (Pool Complex)
“We had a major problem when the bids in response to the RFP were in excess of $6 million…. However, working with Murphy Brothers on design and construction methods, we were able to “value engineer” the project down to $3.6 million, and the club couldn’t be happier and proceeded with the work. Though the value engineering process delayed the start of the project by over a month, Murphy Brothers delivered the project on time and on budget.”
– Douglas Wright, Douglas C. Wright Architects
