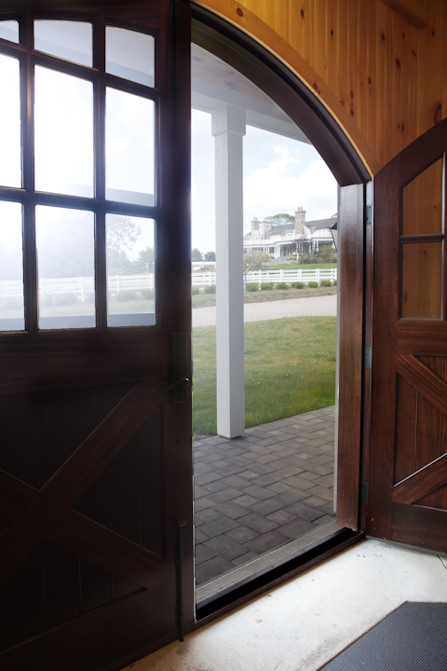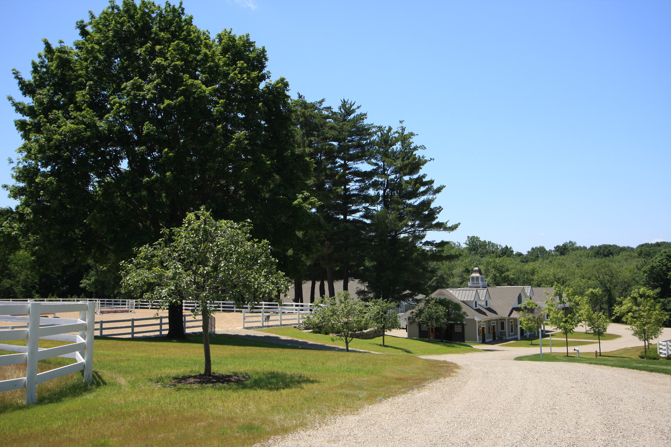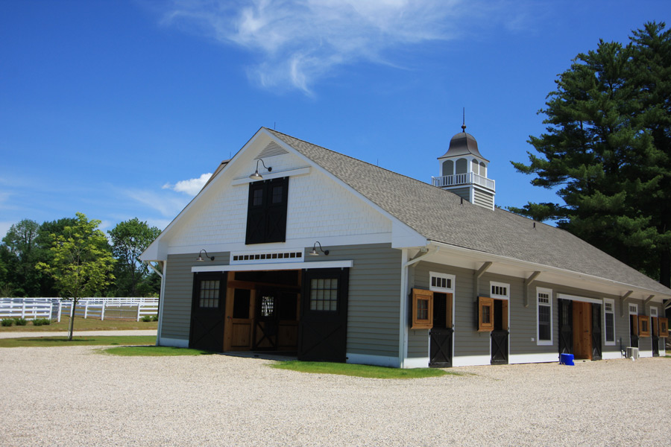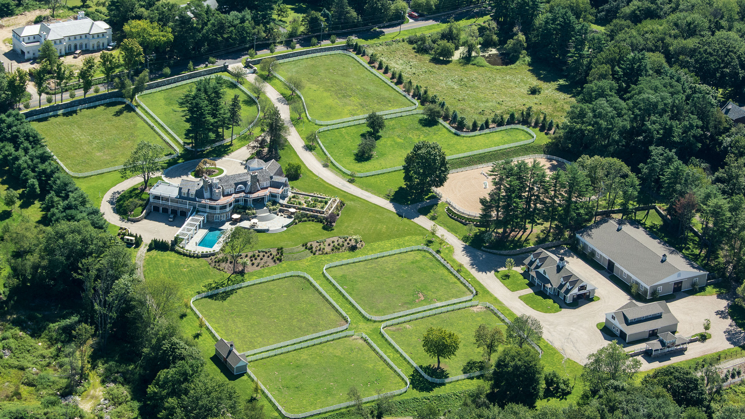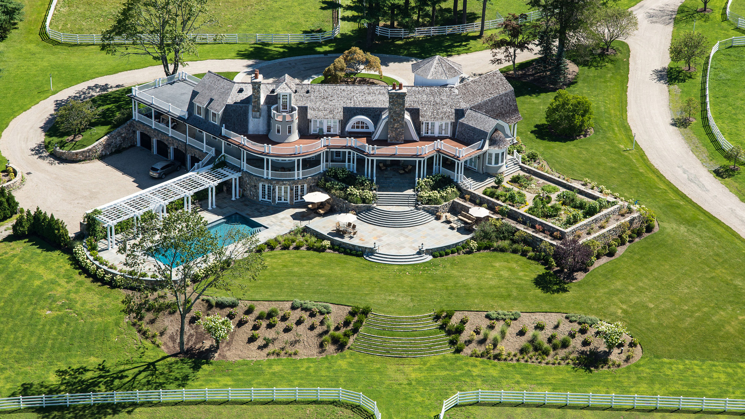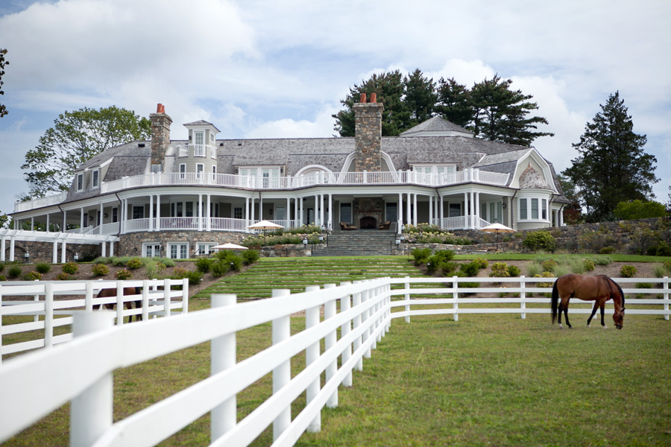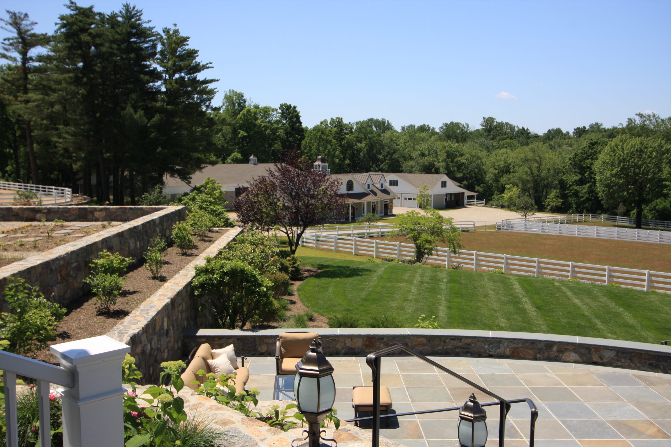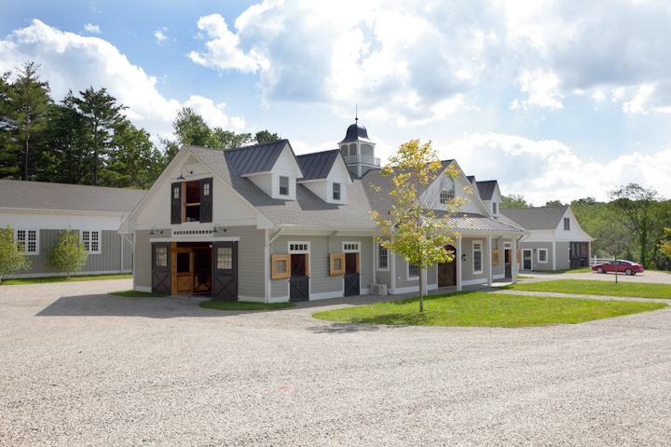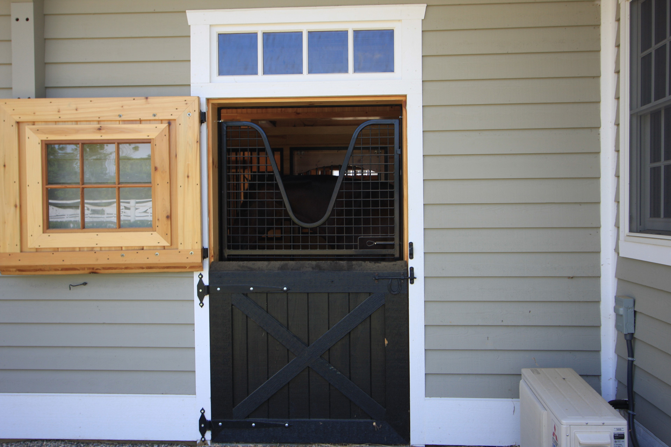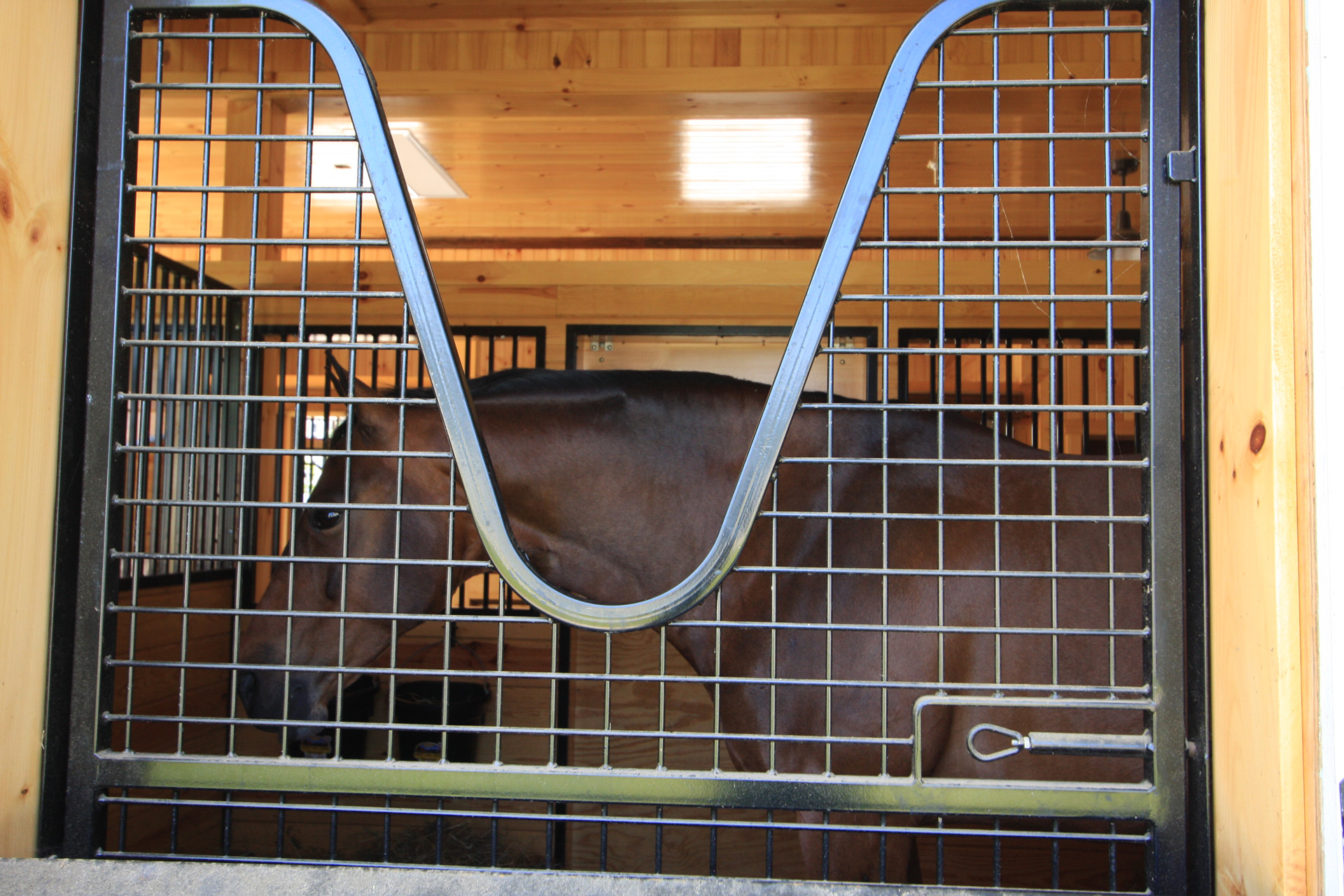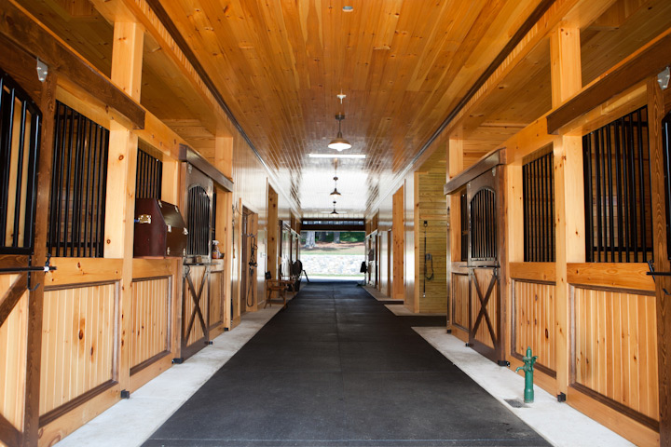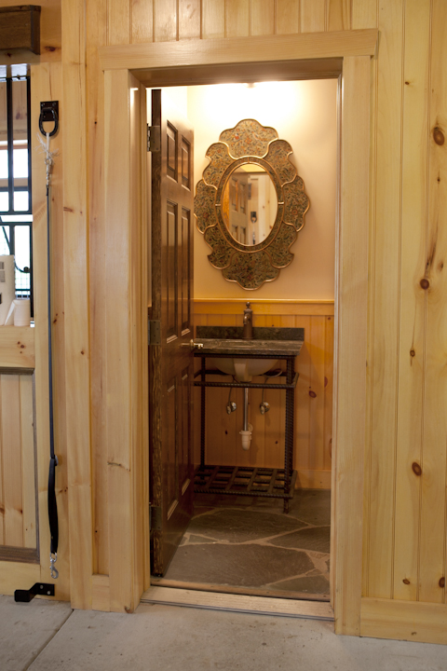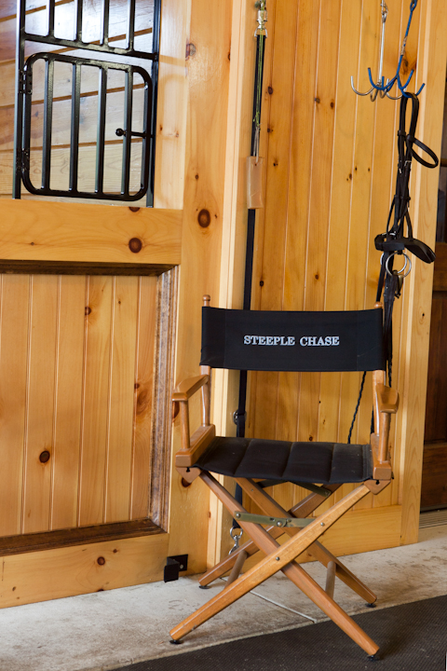Project Overviewx
Greenwich, CT
A 13-acre working horse farm, complete with stable, indoor riding arena, grazing paddocks, run-in sheds and equipment garage with groom’s quarters. The centerpiece of the estate is a 11,000 sq. ft. residence designed in the “Shingle Style” developed in the late 19th Century by architect Stanford White. With its relaxed broken symmetry, open verandas, towers and projecting bays, this stately home is ideal for an open natural site, especially when it includes grade changes and expansive views of this working horse farm that is surrounded by its own mile-long riding trail.
ARCHITECT & INTERIORS
Marchese Gashi Architects
LANDSCAPE ARCHITECT
Conte & Conte
BARN BUILDERS
King Construction Company
AWARDS
- HBRA-CT HOBI Award – Best Custom Home 10,000 – 12,000 SF
- Professional Builder Design Award – One-of-a-Kind Custom Home


