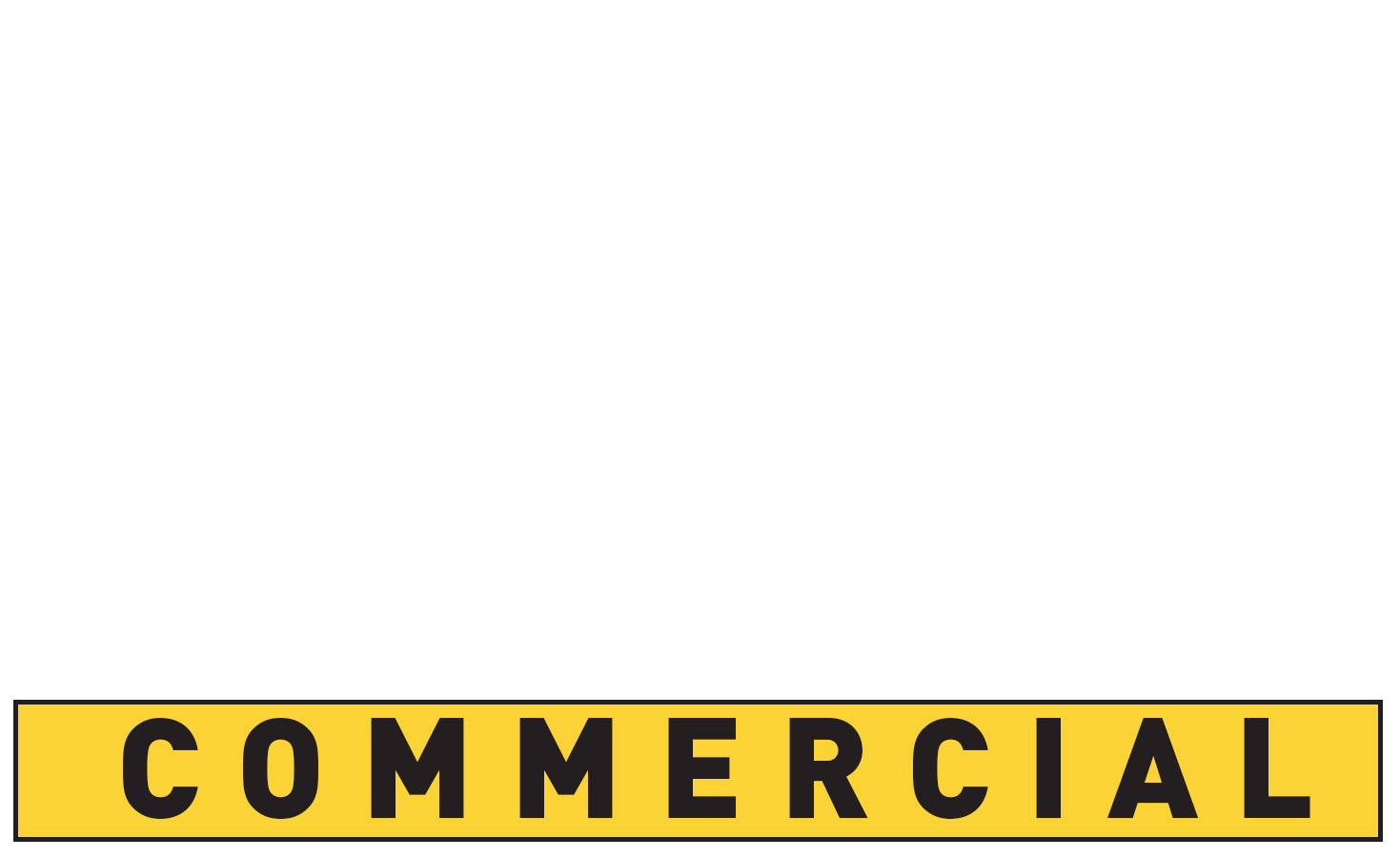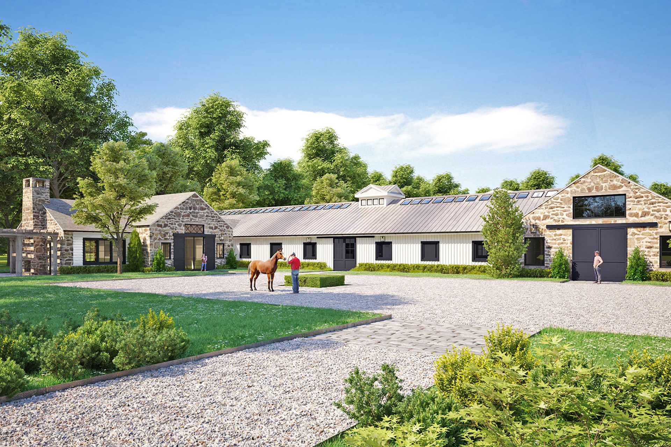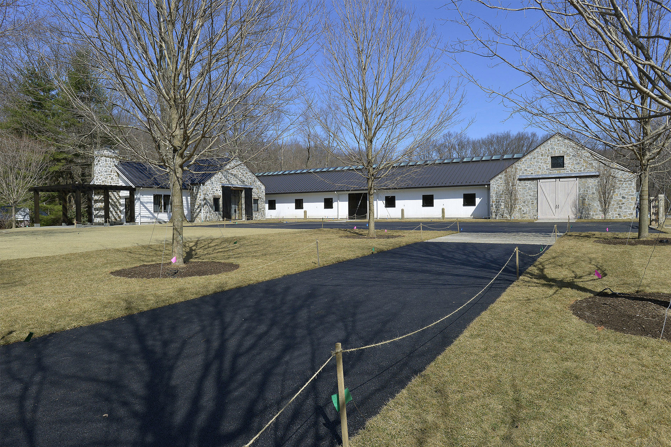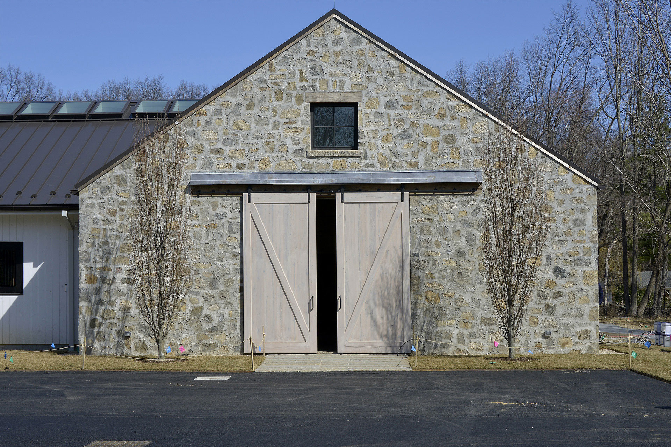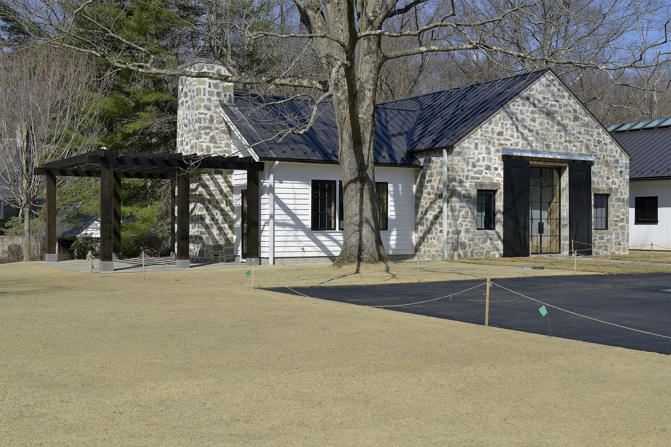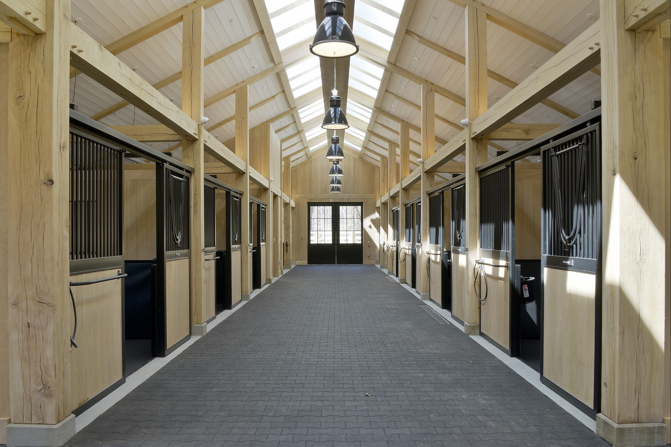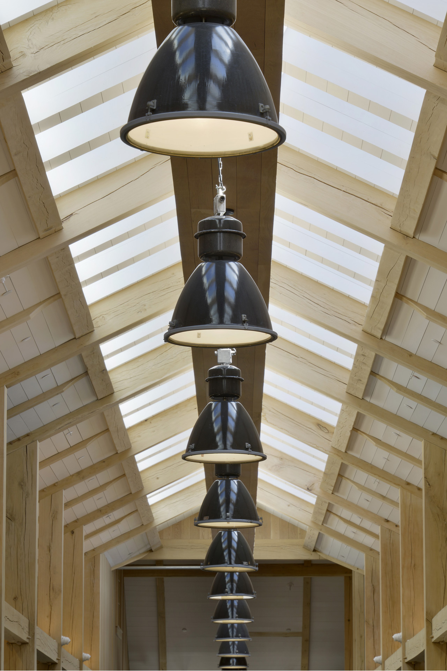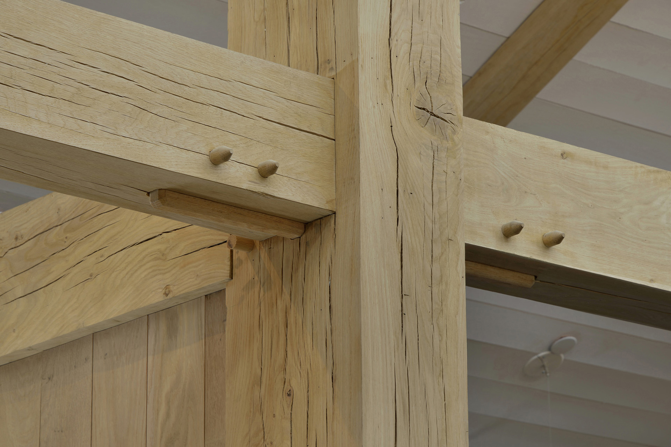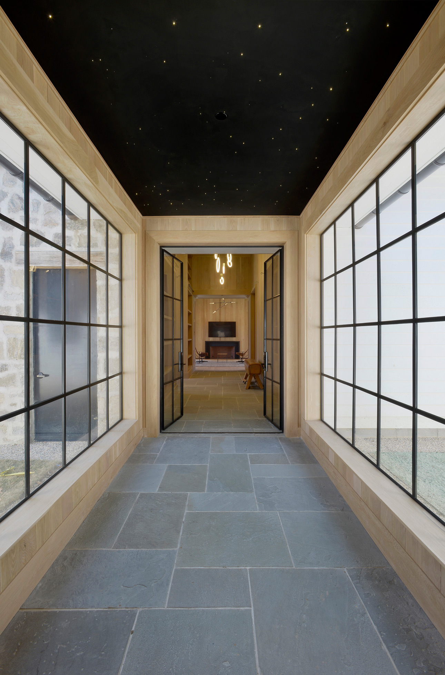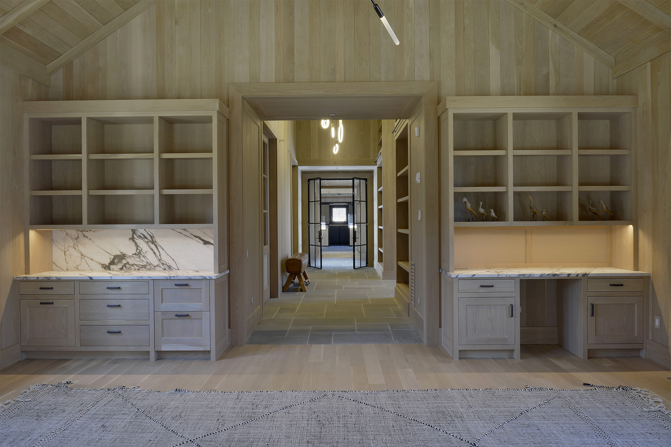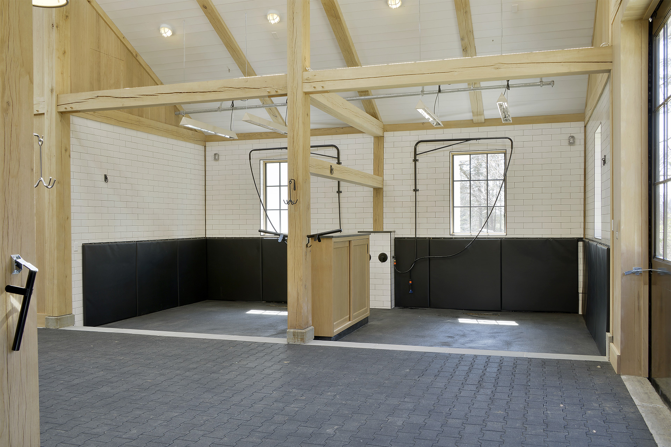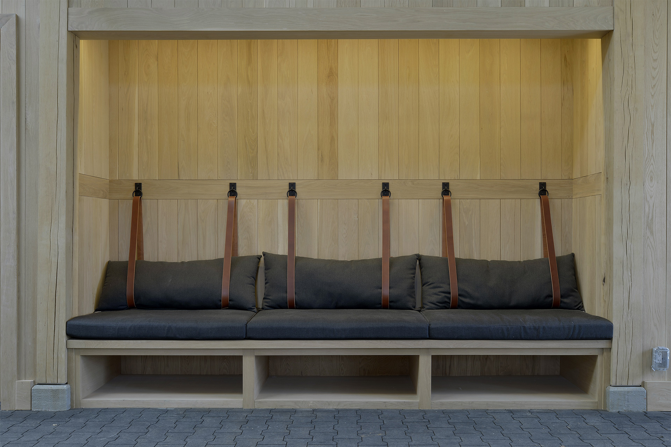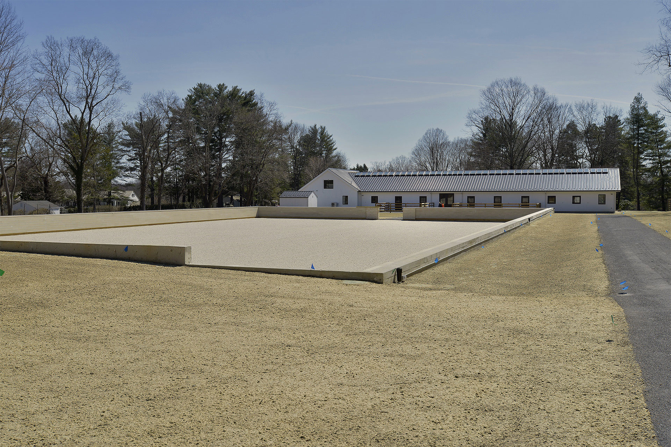Project Overviewx
Greenwich, CT
An exceptional private equestrian facility, constructed especially for world class grand prix jumpers. The farm itself consists of the stable with 13-standard stalls, 2-tack stalls, and 2-wash stalls, a separate muck building with quarantine stalls and a 3-bay garage, exterior jump field with a Boral rider wall, 6-paddocks, and a pump shed housing a sophisticated 60,000-gallon in-ground water system to manage sprinklers and other fire-prevention features throughout the facility. Constructed from new sawn white oak post and beam, the main barn features 84-skylights equipped with heat and rain sensors, radiant heated floors, 2-groom’s quarters, as well as a special Riders’ Lounge, highlighted by “Christmas in Vienna”, the owner’s description for the glass connector between the stable and the lounge in which she designed a pattern of fiber optic LED lights in the ceiling to replicate her favorite constellations.
ARCHITECT
Jones Byrne Margeotes Partners
LANDSCAPE ARCHITECT
Janice Parker Landscape Architect
INTERIOR DESIGN
Jones Byrne Margeotes Partners, and the Owner
BARN BUILDERS
B&D Builders
AWARDS
- HBRA-CT HOBI Award: Best Special Purpose Building
