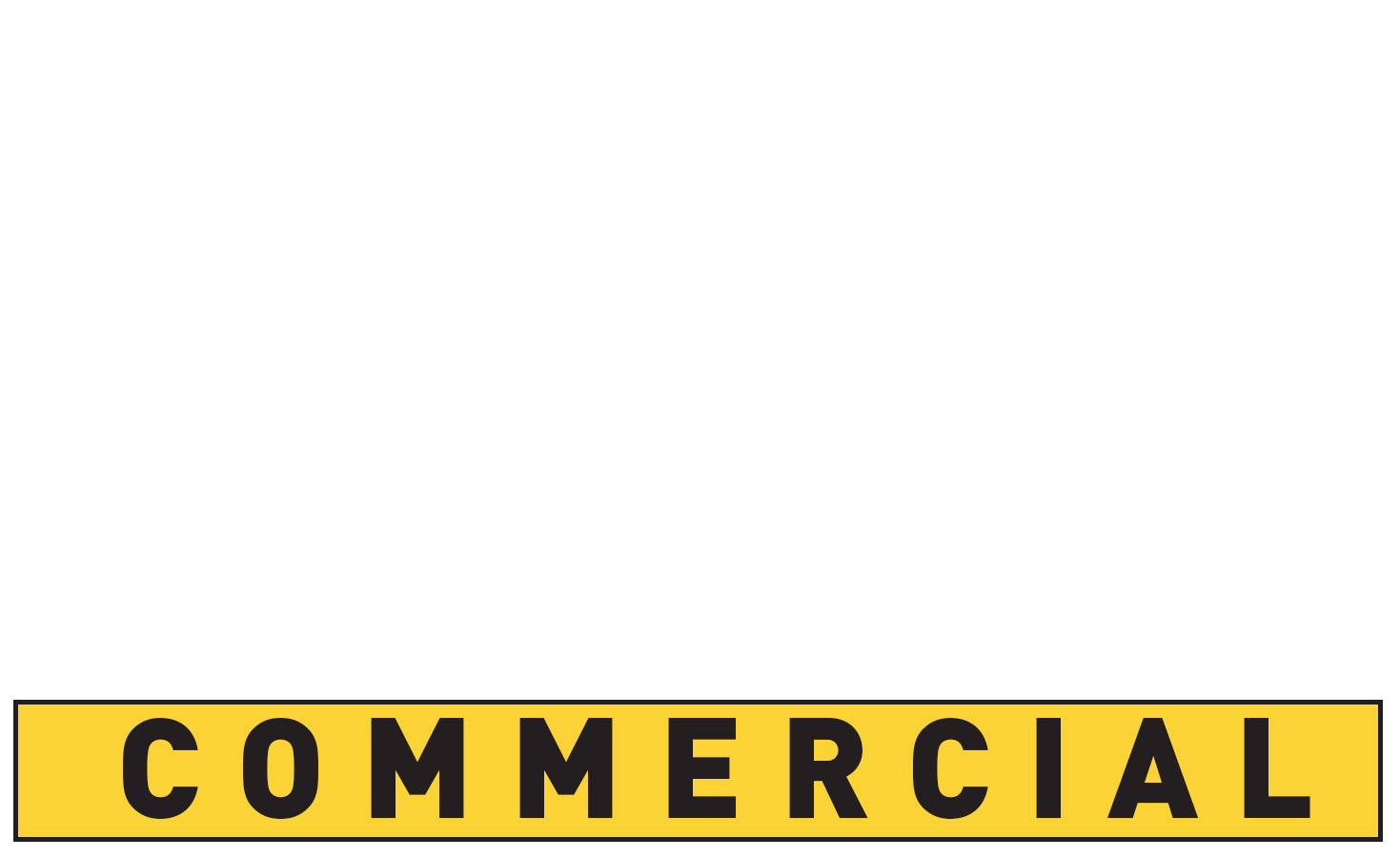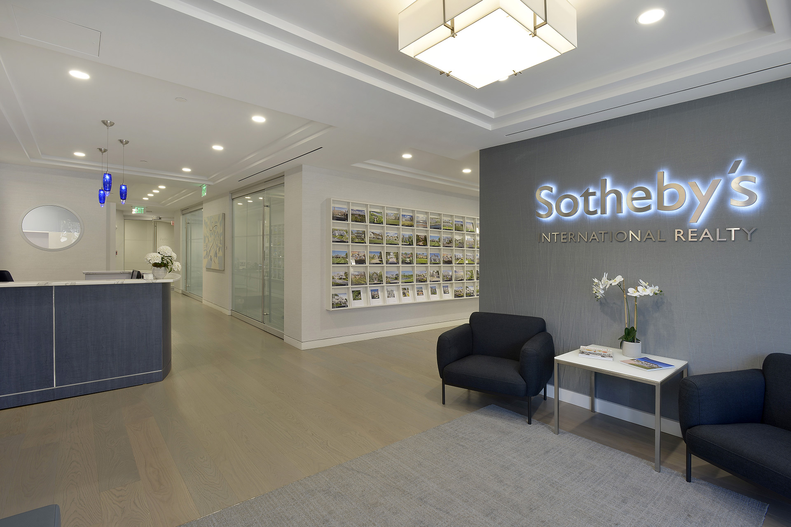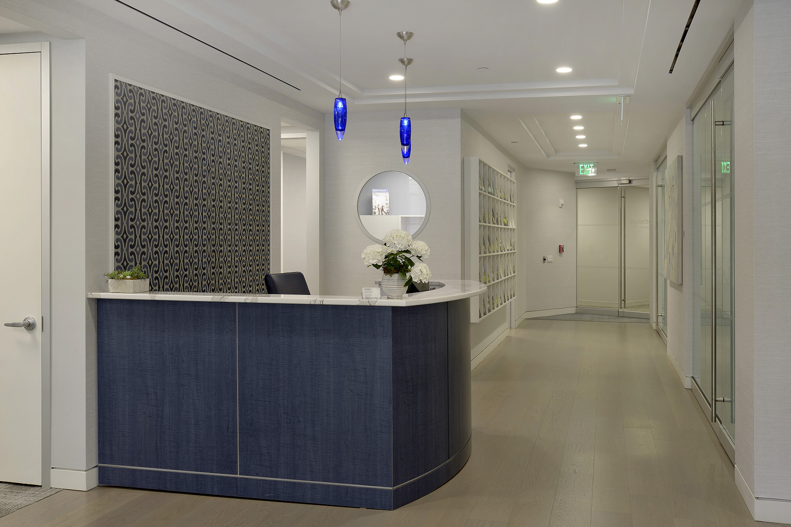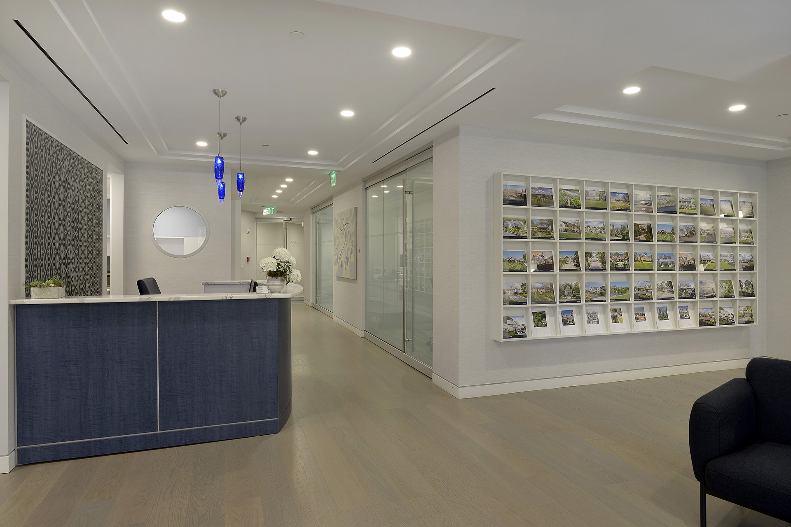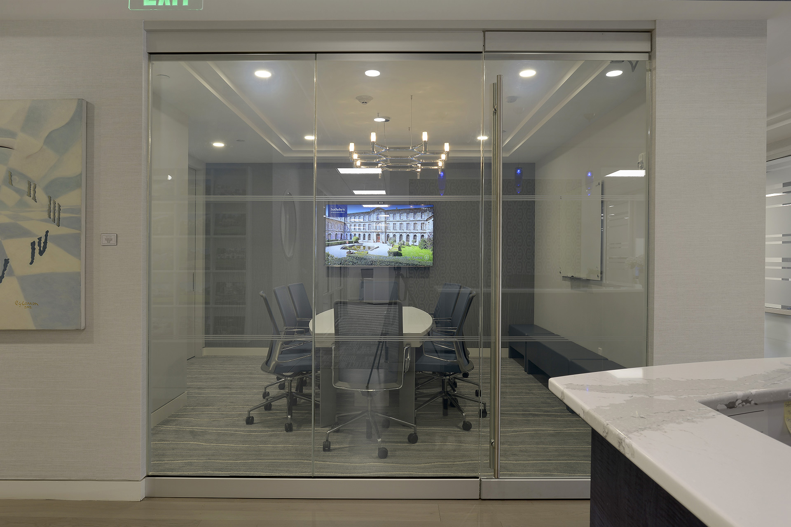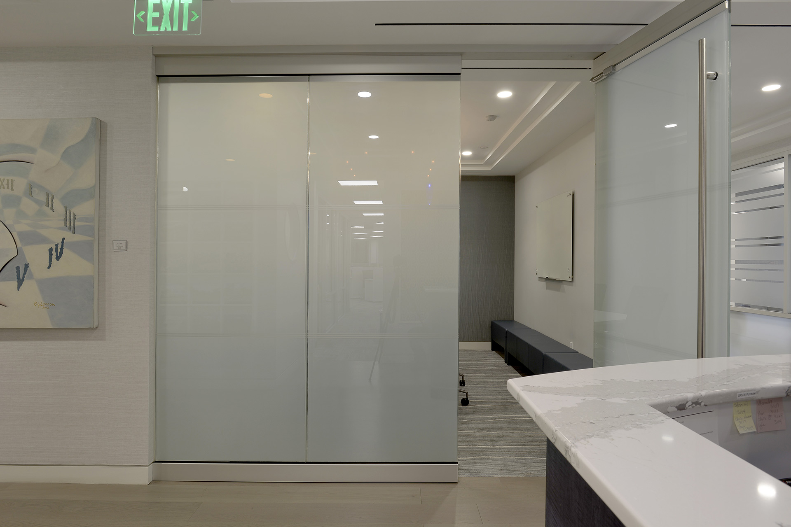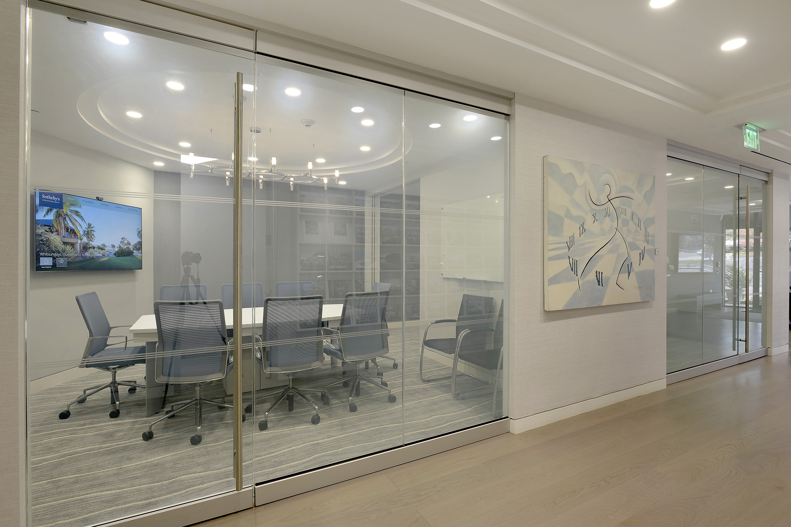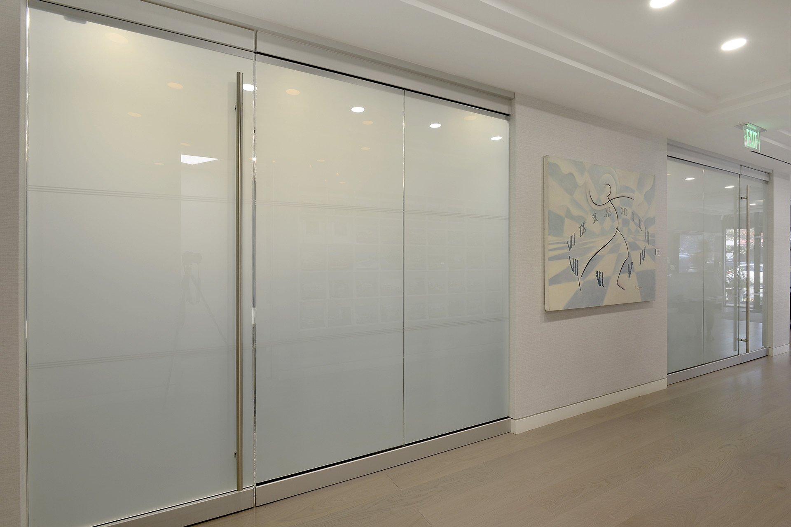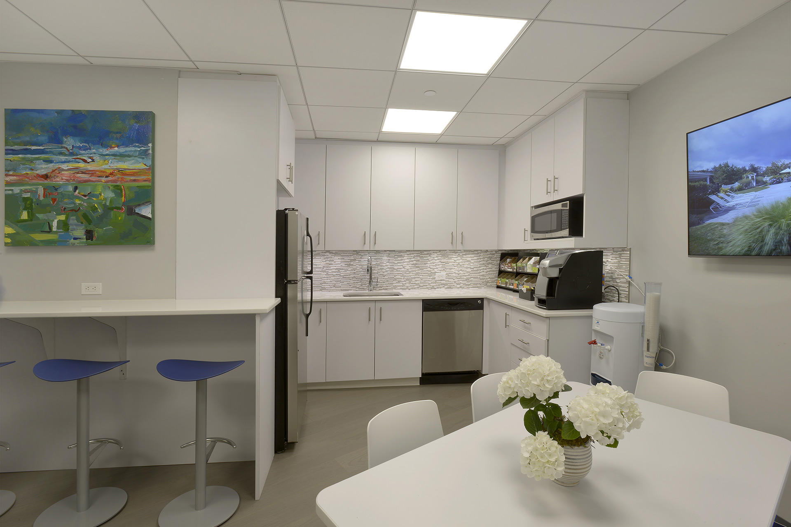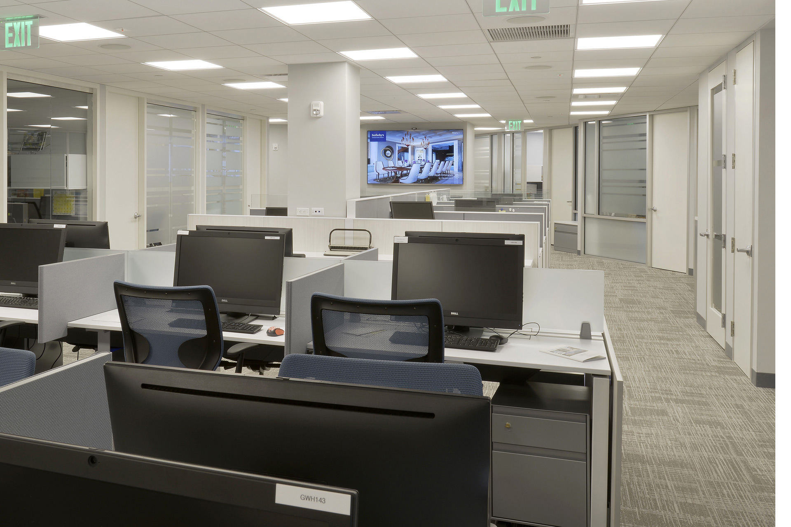Project Overviewx
Greenwich, CT
The project scope included the reconfiguration and update of Sotheby International Realty’s existing brokerage office into a vibrant and modern space. The new central reception hall incorporates subtle ceiling height changes, custom millwork reception and displays for property brochures, along with Italian wood plank floors, fabric walls and modern materials to enhance the client experience. The conference rooms were relocated to the central zone to consolidate publicly accessible areas. Several types of broker workspaces include private offices, shared offices, open workstations, hoteling areas, touch-down seating and cell phone booths for private calls were incorporated into the design to support the varied and changing needs of today’s office workers.
ARCHITECT/INTERIOR DESIGN
Envirospace Architecture
AWARDS
- HBRA-CT HOBI Award: Best Fairfield County Commercial Rehab
“The completed project was magnificent, our agents and clients alike, adore it. Working with this team was a pleasure. While that is what we expected, it isn’t always that you get to work with a team that never missed a day of work, was ahead of schedule, as well as budget, and left the space immaculate after each day’s work. Their crew were professional and worked collaboratively with us. We felt that we were all one big family – working hand in hand, to achieve the same goal. Come visit our space, and you’ll get to see firsthand the transformation that they achieved. We are eternally thankful.”
— P.P.
