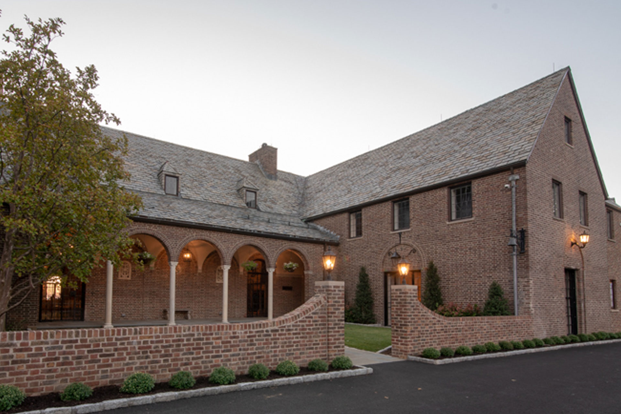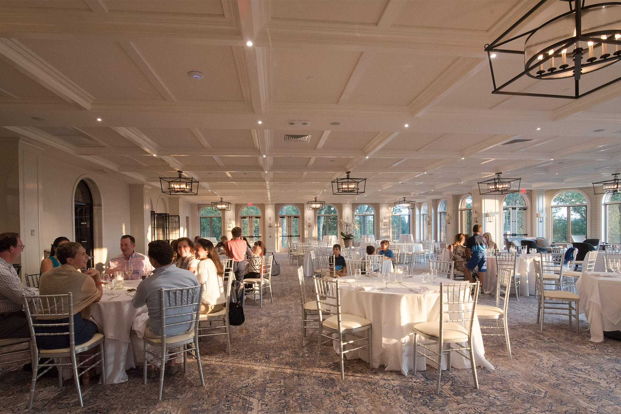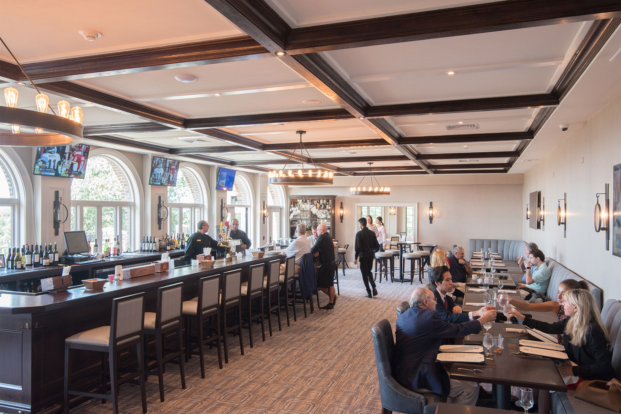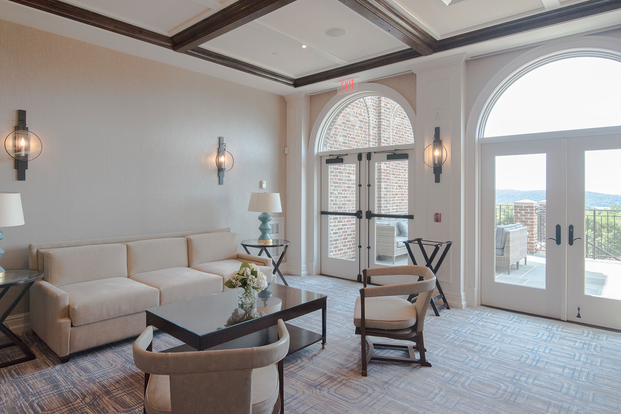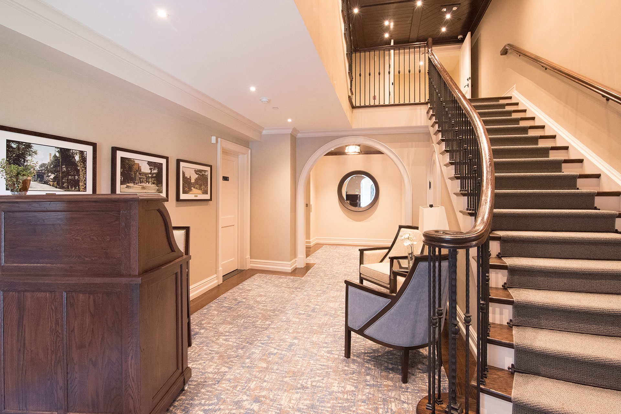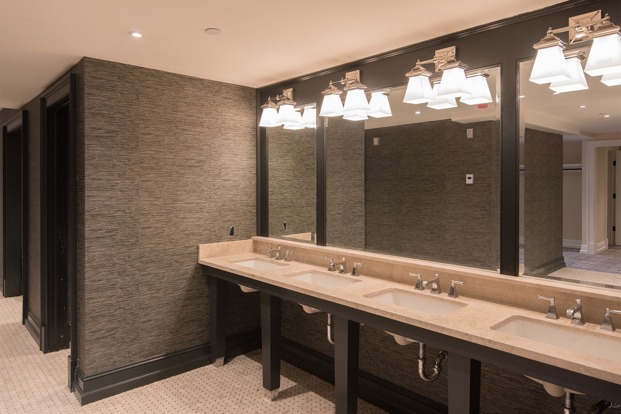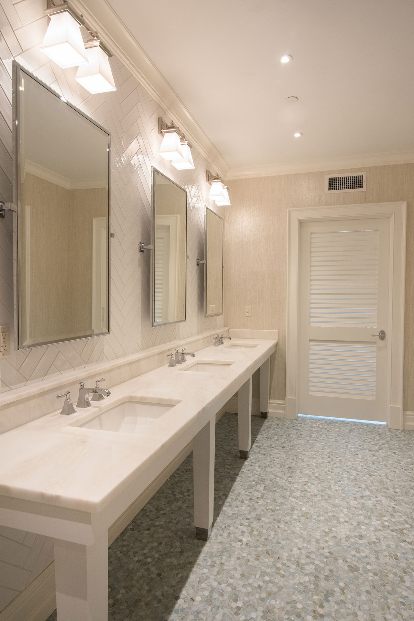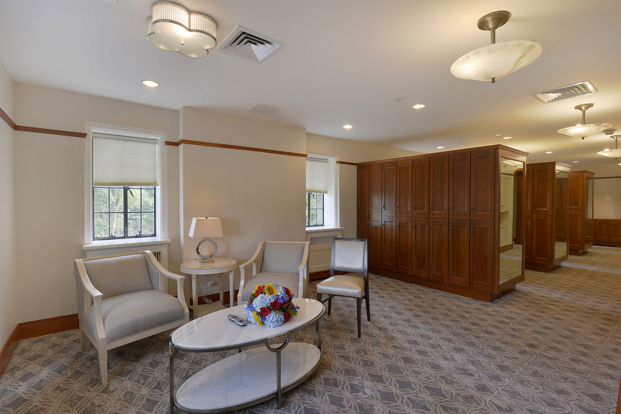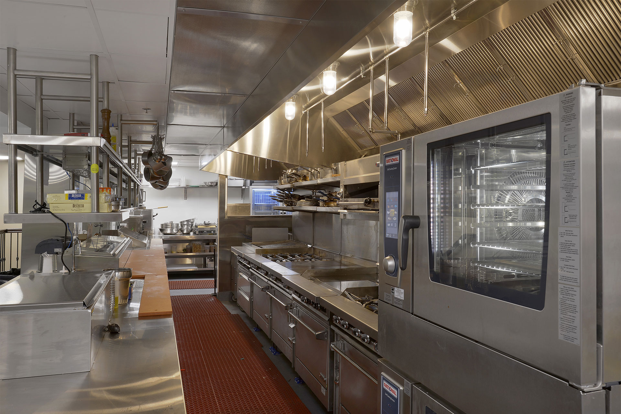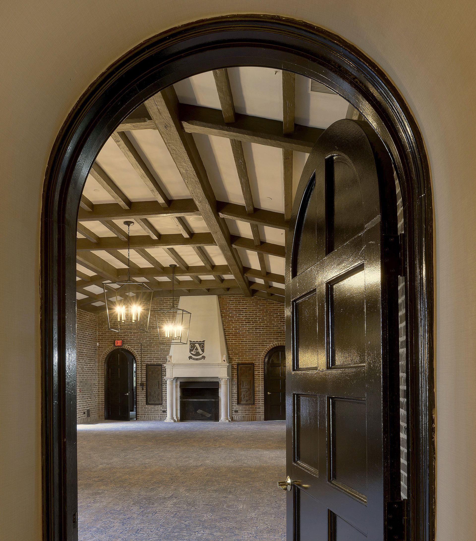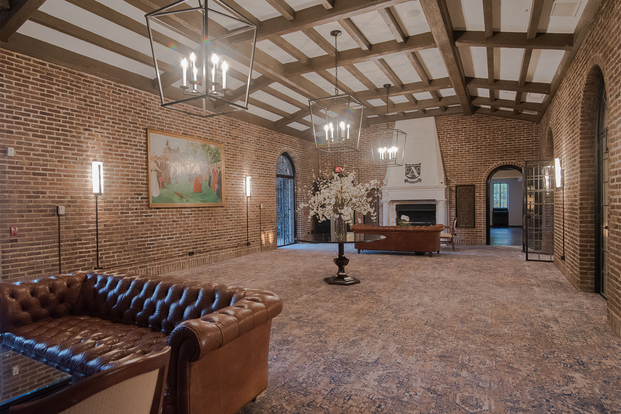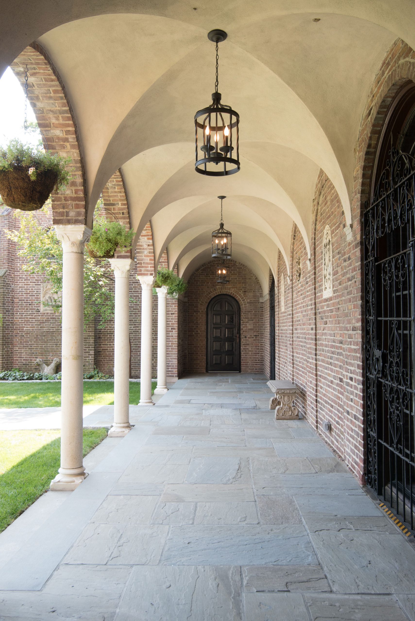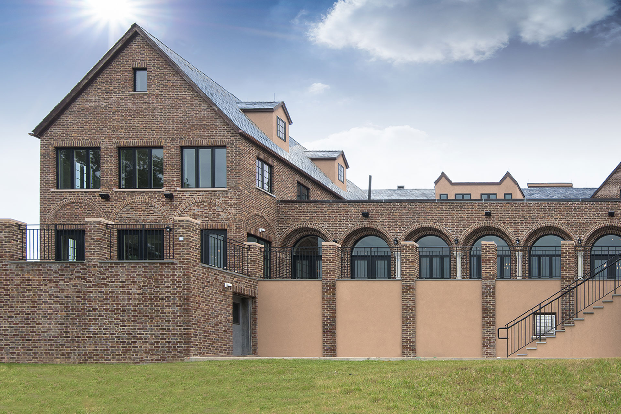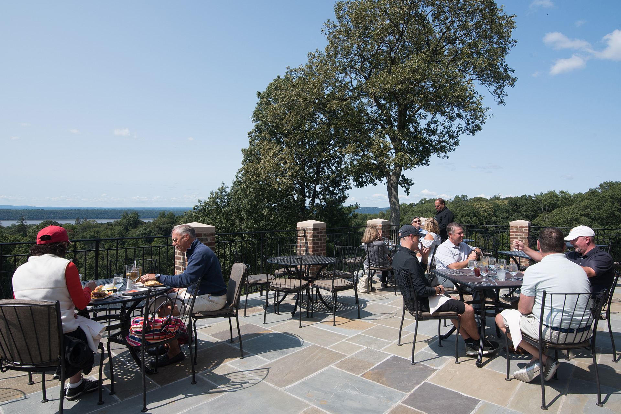Project Overviewx
Dobbs Ferry, NY
Complete club rebuild, restoration & renovation, incorporating two new additions totaling 10,300 sf. to the overall 53,800 sf project: the Southwest main dining area and the modernized Northeast extension which included a remodeled lounge/bar area with grille room, a new updated kitchen, a “members” entrance and viewing gallery, new men’s locker room lounge and wet bar with gut/remodel of existing men’s locker room and new office and administrative area.
ARCHITECT
Crozier Gedney Architects
INTERIOR DESIGNER
Craig Smith, C2 Limited
AWARDS
- HBRA-CT HOBI Award – Best Commercial Restoration
“Murphy Brothers team were knowledgeable, skillful and professional throughout the process and thoughtful enough to be considerate of the entire club membership during the course of construction. They worked hand in hand with us to work to find solutions to issues that arise as a result of the country club still being in operation. I would highly recommend them.”
– A.B.


